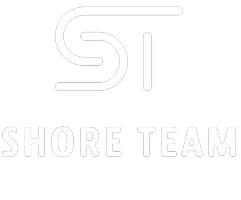REQUEST A TOUR If you would like to see this home without being there in person, select the "Virtual Tour" option and your agent will contact you to discuss available opportunities.
In-PersonVirtual Tour
$ 1,499,000
Est. payment | /mo
5,460 SqFt
$ 1,499,000
Est. payment | /mo
5,460 SqFt
Key Details
Property Type Commercial
Sub Type Commercial/Industrial
Listing Status Active
Purchase Type For Sale
Square Footage 5,460 sqft
Price per Sqft $274
MLS Listing ID 242314
Annual Tax Amount $12,137
Tax Year 2023
Lot Dimensions 20.76 acre
Property Description
Agritourism & Commercial Farming Paradise found. This beautiful brick home is the perfect blend; stately and elegant while exuding a warm and welcoming charm. Located in desirable Upper Twp, this exceptional find is privately tucked away on just under 21 acres and includes a 6 stall barn, 6 paddocks, beach plum orchards, a cedar sided orchard barn with high doors, 400amp service & a pitter machine, a tree farm, a pond and a backyard inground pool oasis with firepit area. There remains plenty of cleared acreage with room for the imagination and additional farming. The sprawling home is mirrored front and rear with gracious columned slate porches. Hardwood flooring and wide trims abound throughout. The custom kitchen boasts heated tiled flooring, a built-in central dining area and two fireplaces, custom cabinetry, granite tops, farm sinks and a fully outfitted bar area w/refrigerator drawers and sink. Family room features matching tiled flooring and wood stove and access to attached 2-car garage w/full attic. Formal dining room w/built-ins, formal living room w/custom painted fireplace mantle and matching console. The first-floor master bedroom has a full tiled bath and access to a bonus living room/finished breezeway. First floor also features a laundry room w/half bath, 2nd bedroom/or office and an additional powder room. In-law suite w/private entrance includes a living room, bedroom, full tiled bath, eat-in kitchen area, laundry area and pantry closet. Second floor features 3 bedrooms, full tiled bath and access to walk-in storage attics. Full basement includes a finished rec-room and multiple additional storage and mechanical rooms. Roof is 7 years old (w/50-year shingle). Gas furnace is 1 year old, with 5 zone heating. New septic being installed by Seller. Pool is gunite, with all newer equipment. Barn has water and electric, loft, tack room and separate feed shed.
Location
State NJ
County Cape May County
Area Seaville
Zoning CR
Location Details Mainland
Interior
Hot Water Gas
Heating Gas Natural
Cooling Central Air Conditioning
Exterior
Exterior Feature Swimming Pool, Storage Building, Fence
Building
Lot Description Mainland
Sewer Septic
Water Well
Listed by GRACE REALTY







