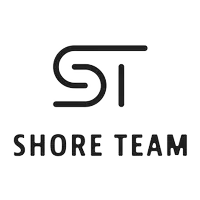
5 Beds
5.1 Baths
3,093 SqFt
5 Beds
5.1 Baths
3,093 SqFt
Key Details
Property Type Single Family Home
Sub Type Single Family
Listing Status Active
Purchase Type For Sale
Square Footage 3,093 sqft
Price per Sqft $1,420
MLS Listing ID 242614
Style Two Story
Bedrooms 5
Full Baths 5
Year Built 2010
Annual Tax Amount $16,547
Tax Year 2023
Lot Dimensions 65' x 110'
Property Description
Location
State NJ
County Cape May
Area Stone Harbor
Location Details Inside Lot,Island
Rooms
Other Rooms Kitchen, Recreation/Family, Eat-In-Kitchen, Dining Area, Laundry/Utility Room, Great Room
Basement Crawl Space
Interior
Interior Features Cathedral Ceilings, Fireplace- Gas, Wood Flooring, Smoke/Fire Alarm, Walk in Closet, Tile Flooring
Hot Water Gas- Natural
Heating Gas Natural, Forced Air, Multi-Zoned
Cooling Central Air Condition, Ceiling Fan, Multi Zoned
Appliance Range, Oven, Microwave Oven, Refrigerator, Washer, Dryer, Dishwasher, Disposal, Smoke/Fire Detector
Exterior
Exterior Feature Deck, Fenced Yard, Cable TV, Sidewalks, In Ground Pool
Parking Features Parking Pad, Concrete Driveway
Building
Lot Description Inside Lot, Island
Sewer City
Water City
Structure Type Hardie Board
New Construction No
GET MORE INFORMATION








