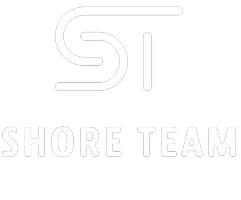4 Beds
3.1 Baths
3,100 SqFt
4 Beds
3.1 Baths
3,100 SqFt
Key Details
Property Type Single Family Home
Sub Type Single Family
Listing Status Active
Purchase Type For Sale
Square Footage 3,100 sqft
Price per Sqft $220
MLS Listing ID 243002
Style Ranch
Bedrooms 4
Full Baths 3
Year Built 1985
Annual Tax Amount $7,264
Tax Year 2023
Lot Dimensions 160 X 163
Property Description
Location
State NJ
County Cape May
Area Seaville
Location Details Corner
Rooms
Other Rooms Living Room, Dining Room, Kitchen, Den/TV Room, Pantry, Laundry/Utility Room, Florida Room, Storage Attic, See Remarks, 1st Floor Primary Bedroom, In-Law Quarters
Basement Crawl Space
Interior
Interior Features Fireplace- Gas, Greenhouse, Wood Flooring, Smoke/Fire Alarm, Walk in Closet, Cedar Closet, Tile Flooring
Hot Water Gas- Natural
Heating Gas Natural, Forced Air
Cooling Central Air Condition
Appliance Range, Oven, Microwave Oven, Refrigerator, Washer, Dryer, Dishwasher, Stove Electric, Stainless steel appliance
Exterior
Exterior Feature Patio, Deck, Porch, Fenced Yard, Storage Building, Whirpool/Spa, Above Ground Pool
Parking Features Garage, 2 Car, Attached, Black Top Driveway, See Remarks
Building
Lot Description Corner
Sewer Septic
Water Well
Structure Type Vinyl
New Construction No







