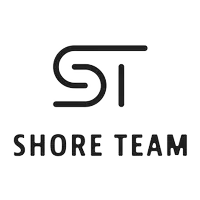Discover a stunning two-story, five-bedroom home nestled in the highly desirable "South Woods," a serene and secure enclave in the Petersburg area of Upper Township. This expansive residence offers over 3,000 square feet of luxurious living space, designed for comfort and style. As you enter, you're greeted by a grand foyer. Off the foyer, you'll find a generous dining room and a spacious den or formal living room, perfect for entertaining or relaxing. Towards the rear of the home, there's a guest bedroom and full bathroom, ideal for in-laws or overnight visitors. The dramatic two-story great room, featuring a cozy fireplace and floor-to-ceiling windows, floods with natural light, creating a warm and inviting atmosphere. Adjacent to the great room is a chef's dream kitchen, equipped with a standalone Electrolux Icon stainless steel refrigerator and freezer, a dual fuel range with a gas cooktop and oven, a Fisher & Paykel double drawer dishwasher, microwave, and a central island for culinary creativity. Nearby, you'll find a secondary staircase leading to second floor, powder room, laundry room, and a convenient two-car garage. Ascending the dual staircase to the second level, you'll discover three spacious bedrooms and a full bathroom. Further down the hall, the expansive master suite awaits, complete with a large sitting room with fireplace, a walk-in closet, and a full bathroom featuring a whirlpool tub and a stand-up shower. Next, step out to your private outdoor oasis, featuring a spacious fenced backyard with privacy panels that offer seclusion and tranquility. Enjoy the rear deck with an awning conveniently located off the kitchen and great room, complete with a gas hookup for your BBQ grill. The dedicated garden area is perfect for cultivating your green thumb, while the fire pit invites cozy gatherings under the stars. Dive into the saltwater inground pool, enhanced with color-changing lighting and surrounded by a stunning 6-foot stamped concrete patio. With plumbing already in place, you have the option to add a sliding board and waterfall to elevate your poolside experience. The pool's strategic placement allows you to maximize the expansive backyard even in the offseason. A large 10x20 shed, located off the asphalt driveway, provides ample storage for mowers, lawn tools, and more. This home is ready to welcome a new family, checking all the boxes for comfort and convenience. Recent updates include a new microwave, pool motor, pool Polaris (automatic cleaner), chlorine generator, control interface, dehumidifier in the crawl space, a thorough power wash of the entire house, updated window hardware, new carpeting in two upstairs bedrooms, cellular roman blinds and shades in most windows, and shade sails on the back porch. Call today…… Sale is subject to the seller finding suitable housing.










