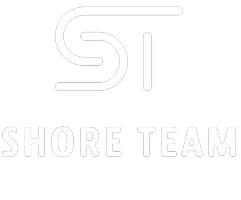4 Beds
2.1 Baths
2,332 SqFt
4 Beds
2.1 Baths
2,332 SqFt
Key Details
Property Type Single Family Home
Sub Type Single Family
Listing Status Active
Purchase Type For Sale
Square Footage 2,332 sqft
Price per Sqft $286
MLS Listing ID 243552
Style Colonial
Bedrooms 4
Full Baths 2
Year Built 1975
Annual Tax Amount $5,791
Tax Year 2023
Lot Dimensions 131x143Irr
Property Description
Location
State NJ
County Cape May
Area Seaville
Zoning R
Location Details Cul-de-sac,Mainland
Rooms
Other Rooms Living Room, Dining Room, Kitchen, Den/TV Room, Recreation/Family, Laundry/Utility Room, Workshop, Storage Attic
Basement Crawl Space
Interior
Interior Features Cathedral Ceilings, Security System, Skylight, Smoke/Fire Alarm, Storage, Walk in Closet, Tile Flooring
Hot Water Gas- Natural
Heating Gas Natural, Forced Air
Cooling Central Air Condition
Appliance Microwave Oven, Refrigerator, Washer, Dryer, Dishwasher, Stove Natural Gas
Exterior
Exterior Feature Deck, Fenced Yard, Sidewalks, Whirpool/Spa, See Remarks, Sprinkler System, Security Camera
Parking Features Garage, 1 Car, 3 Car, Attached, Auto Door Opener, Black Top Driveway
Building
Lot Description Cul-de-sac, Mainland
Sewer Septic
Water Well
Structure Type Vinyl
New Construction No







