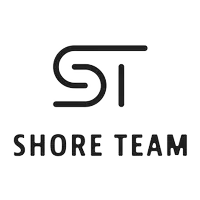5 Beds
4 Baths
3,980 SqFt
5 Beds
4 Baths
3,980 SqFt
Key Details
Property Type Single Family Home
Sub Type Detached
Listing Status Active
Purchase Type For Sale
Square Footage 3,980 sqft
Price per Sqft $163
Subdivision Landis Pointe
MLS Listing ID NJCB2021814
Style Contemporary
Bedrooms 5
Full Baths 3
Half Baths 1
HOA Fees $101/qua
HOA Y/N Y
Abv Grd Liv Area 3,980
Originating Board BRIGHT
Year Built 2009
Annual Tax Amount $9,044
Tax Year 2020
Lot Size 0.380 Acres
Acres 0.38
Property Description
Location
State NJ
County Cumberland
Area Vineland City (20614)
Zoning RESIDENTIAL
Rooms
Other Rooms Living Room, Dining Room, Primary Bedroom, Bedroom 2, Bedroom 3, Bedroom 4, Bedroom 5, Kitchen, Family Room, Basement, Laundry, Attic, Primary Bathroom, Full Bath, Half Bath
Basement Full, Unfinished
Main Level Bedrooms 1
Interior
Interior Features Primary Bath(s), Bathroom - Stall Shower, Kitchen - Eat-In, Attic, Bathroom - Tub Shower, Bathroom - Soaking Tub, Breakfast Area, Carpet, Ceiling Fan(s), Curved Staircase, Dining Area, Family Room Off Kitchen, Floor Plan - Traditional, Formal/Separate Dining Room, Kitchen - Island, Kitchen - Table Space, Pantry, Recessed Lighting, Sprinkler System, Store/Office, Walk-in Closet(s), Window Treatments, Wood Floors
Hot Water Natural Gas
Heating Forced Air
Cooling Central A/C, Ceiling Fan(s)
Flooring Wood, Tile/Brick
Fireplaces Number 2
Fireplaces Type Gas/Propane
Inclusions All appliances in their as-is condition, as per the Sellers Property Disclosure.
Equipment Dishwasher, Disposal, Dryer, Icemaker, Refrigerator, Stainless Steel Appliances, Stove, Washer, Built-In Microwave, Built-In Range, Microwave, Oven - Self Cleaning, Oven/Range - Gas, Water Heater
Fireplace Y
Window Features Bay/Bow,Energy Efficient,Replacement
Appliance Dishwasher, Disposal, Dryer, Icemaker, Refrigerator, Stainless Steel Appliances, Stove, Washer, Built-In Microwave, Built-In Range, Microwave, Oven - Self Cleaning, Oven/Range - Gas, Water Heater
Heat Source Natural Gas
Laundry Main Floor
Exterior
Exterior Feature Patio(s)
Parking Features Garage - Front Entry, Garage Door Opener, Inside Access
Garage Spaces 6.0
Fence Partially
Water Access N
View Garden/Lawn, Street, Trees/Woods
Roof Type Pitched,Shingle
Accessibility None
Porch Patio(s)
Attached Garage 2
Total Parking Spaces 6
Garage Y
Building
Lot Description Front Yard, Landscaping, Rear Yard, SideYard(s)
Story 2
Foundation Concrete Perimeter
Sewer Public Sewer
Water Public
Architectural Style Contemporary
Level or Stories 2
Additional Building Above Grade, Below Grade
Structure Type Cathedral Ceilings,9'+ Ceilings,Dry Wall,Vaulted Ceilings
New Construction N
Schools
High Schools Vineland Senior H.S. North
School District City Of Vineland Board Of Education
Others
Senior Community No
Tax ID 14-06907-00015
Ownership Fee Simple
SqFt Source Estimated
Special Listing Condition Standard








